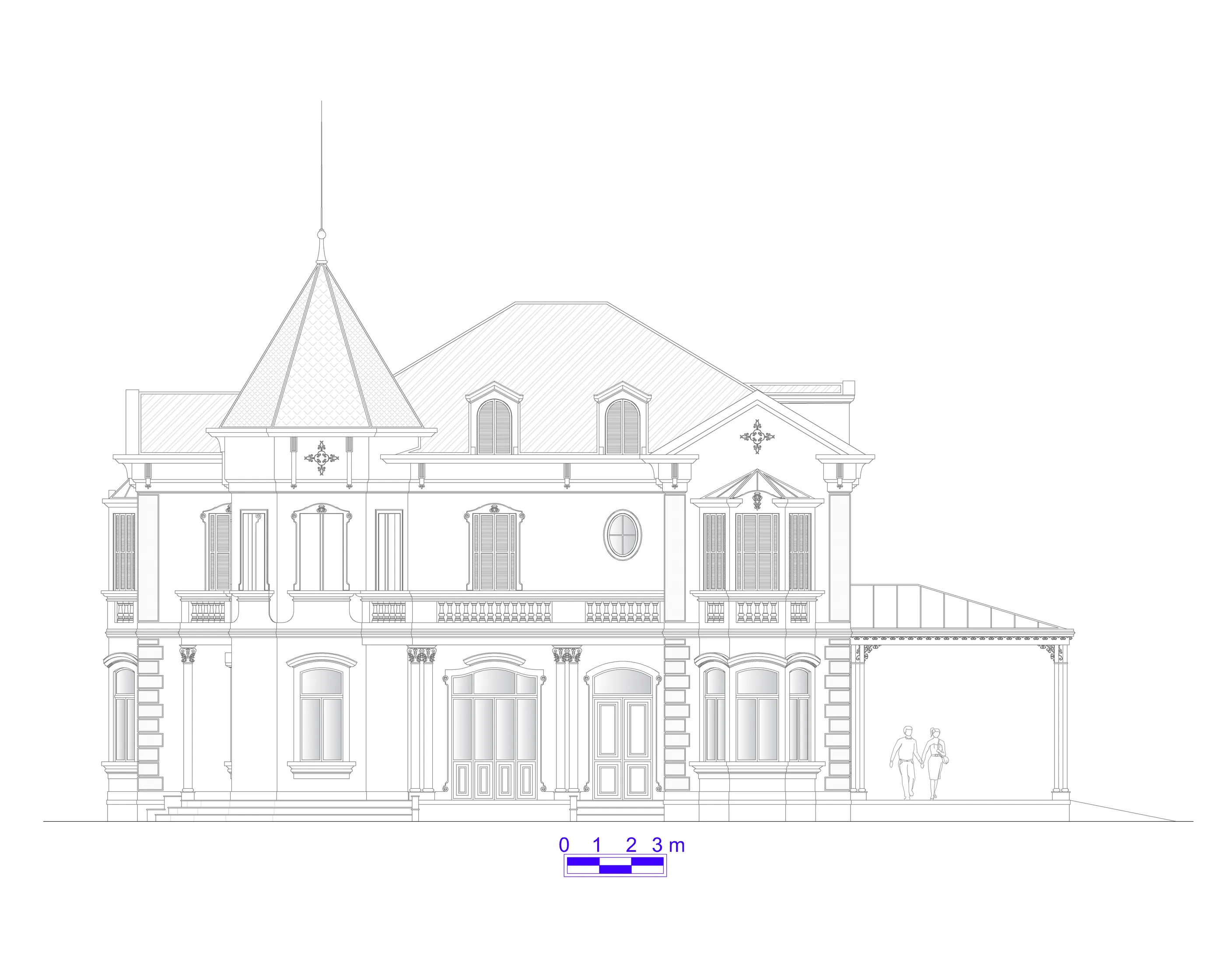Wroclaw House(2015)
Wroclaw House(2015)
Project completed and copied in 2021, with elevations also prepared in 2021
Wroclaw House, together with Casa Penang, materializes my intention to design a farmhouse with an octagonal turret between two volumes and a more picturesque ornamentation. I came up with this project when I was seriously thinking about living on a farm, and it beautifully evokes the country homes of European interiors. Its elevations blend elements typical of early 20th century Brazilian architecture with details typical of 19th century English country houses. For exuberant Brazil, this house would fit in magnificently with the daily life of any family in rural areas.
Area = 477,92 m² | Garage with 3 parking spaces | Three-Rooms Living | Dining Room | Library | W.C. | 5 Bedrooms | 3 Suites | Linen Room |
Elevations
Plans

Elevation 01

Elevation 02

Elevation 03

Elevation 04
Plans

01 - Roof Plan

02 - First Floor Plan

03 - Second Floor Plan